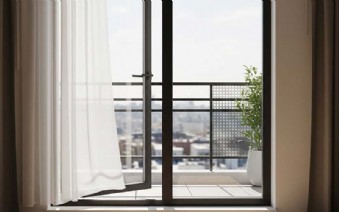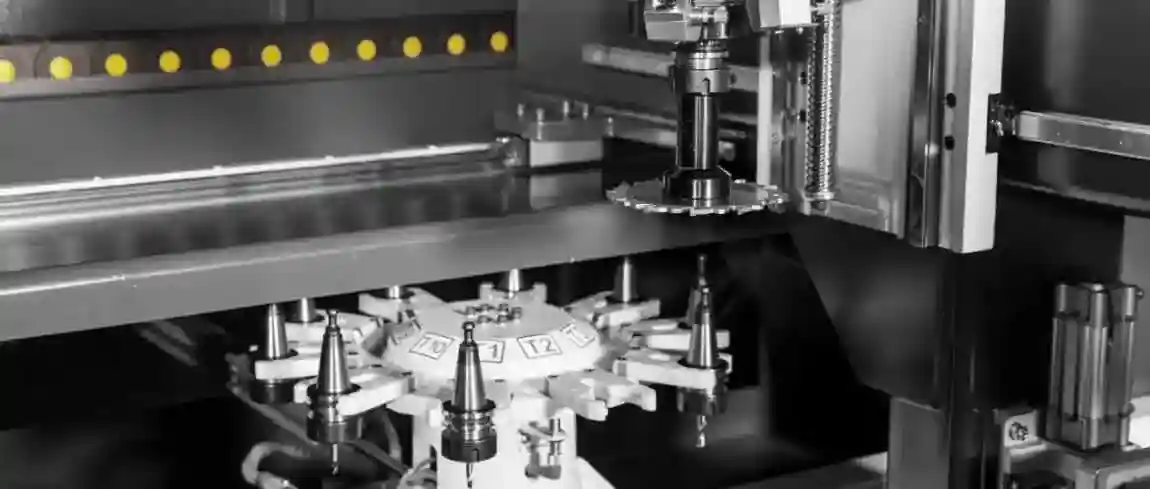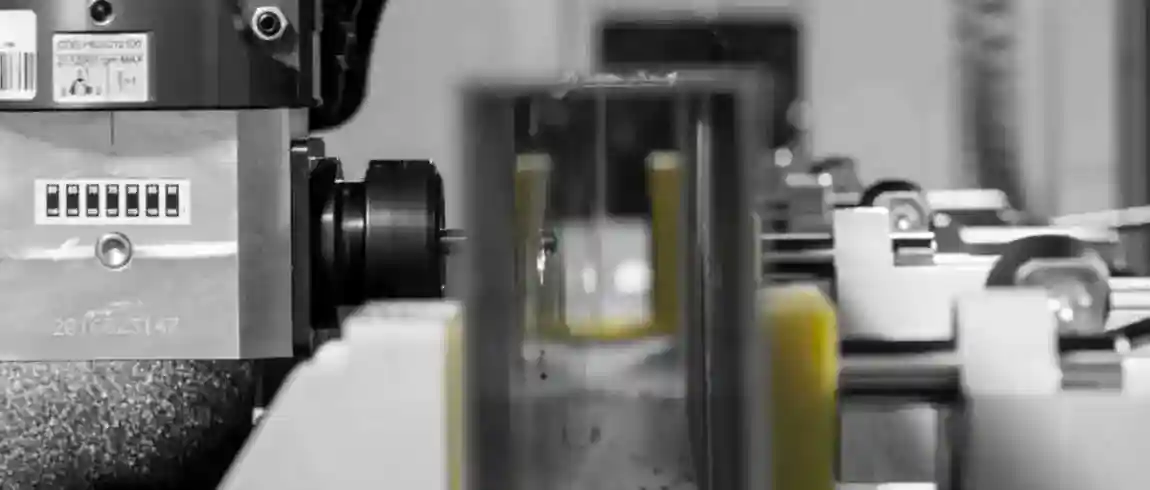-

Company
Product
ALUMINIUM MACHINES
PORTABLE MITER SAWS FOR ALUMINUM
PORTABLE COPY ROUTER MACHINES FOR ALUMINIUM
PORTABLE END MILLING MACHINES FOR ALUMINIUM
AUTOMATIC MITER SAWS FOR ALUMINIUM
COPY ROUTER MACHINES FOR ALUMINIUM
END MILLING MACHINES FOR ALUMINIUM
ALUMINUM CORNER CRIMPING MACHINE
DOUBLE MITRE SAWS FOR ALUMINIUM
AUTOMATIC SAWS FOR ALUMINIUM
BAR PROCESSING CENTERS
MACHINING CENTERS FOR ALUMINIUM COMPOSITE PANELS
NOTCHING SAWS
WEDGE CUTTING SAWS AND NOTCH CUTTING SAWS
MITER SAWS FOR ALUMINIUM
PVC PLASTIC MACHINES
PORTABLE MITER SAWS FOR PLASTIC
PORTABLE COPY ROUTER MACHINES FOR PLASTIC
PORTABLE END MILLING MACHINES FOR PLASTIC
MITER SAWS FOR PLASTIC
COPY ROUTERS FOR PLASTIC
END MILLING MACHINES FOR PLASTIC
WELDING MACHINES FOR PLASTIC
CORNER CLEANING MACHINES FOR PLASTIC PROFILES
DOUBLE MITRE SAWS FOR PLASTIC
BAR PROCESSING CENTERS
GLAZING BEAD SAWS
AUTOMATIC MITRE SAWS FOR PLASTIC
METAL MACHINES
MANUAL METAL SHEET BENDING MACHINE
MANUAL BENDING MACHINES
HYDRAULIC BENDING MACHINES
NON MANDREL BENDERS
PLATE BENDING MACHINES
BORDERING AND TRIMMING MACHINES
HORIZONTAL PRESSES
BELT GRINDING MACHINES
PIPE NOTCHING MACHINES
PIPE POLISHING MACHINES
LASER CUTTING MACHINES
PRESS BRAKES
VERTICAL TURNING CENTERS
MACHINING CENTERS
WOOD MACHINES
GLASS MACHINES
ROBOTICS SPECIAL MACHINERY
Service
Blog
Contact
Blog
BALCONY DOORS

Balcony Doors – The Complete Practical Guide for Selection, Energy Efficiency, Security and Barrier-Free Thresholds
Introduction
Balcony doors connect the interior with the outside world – and must simultaneously provide thermal insulation, burglary resistance, sound protection, ease of use and design appeal. This guide explains all common types (tilt-turn, PSK, HST, folding systems), materials (PVC, aluminium, wood, wood-aluminium), relevant standards/terms (Uw/Ug/Uf, RC classes), as well as the most important SEO and web-performance points, so your content is people-first while also technically convincing.
1) Types of Balcony Doors – short & clear
Tilt-turn balcony door: classic sash, tilts for ventilation and swings inward.
PSK (parallel tilt-and-slide): sash tilts, disengages from the frame and slides parallel past the fixed part – suitable for medium widths, space-saving.
HST (lift-and-slide door): large, floor-level passage; sash is lifted and slides smoothly – ideal for wide openings.
Folding / bi-folding systems: multiple sashes fold to the side – maximum passage, demanding in terms of sealing and statics.
2) Materials and Surfaces
-
PVC (uPVC): strong value for money, good insulation; load capacity via steel reinforcements.
-
Aluminium: extremely durable, slim sightlines; thermal breaks are essential.
-
Wood: warm, natural, excellent insulation; requires regular maintenance.
-
Wood-aluminium: warm wood inside, aluminium cladding outside – premium and low-maintenance.
3) Understanding Energy Efficiency: Uw, Ug, Uf – and “Warm Edge”
-
Uw (window/door): total U-value (frame+glass+edge); in the EU often declared on reference size 1230 × 1480 mm (EN 14351-1; usually calculated via EN ISO 10077).
-
Ug: glazing; Uf: frame profile.
-
Warm edge / Ψ-values at the glass edge zone significantly improve Uw; muntins increase it.
-
Passive house level is possible with balcony doors (comfort criterion ≤ ~0.85 W/m²K); must be verified case by case.
Tip: For new builds/renovation, plan modern triple glazing with warm edge, thermally broken profiles and airtight threshold construction.
4) Security: RC Classes, Hardware, Glazing
Burglary resistance is classified in RC classes (RC1–RC6) according to EN 1627; common in residential use: RC2, sometimes RC3. Key: multi-point locking, mushroom cams, reinforced striker plates, secure hinges, and optionally laminated safety glass (P4A/P5A).
5) Accessibility & Thresholds
For a trip-free transition, low-threshold or 0-mm solutions are preferred. Guidance: DIN 18040-2 (clear width 800–900 mm, clear height ≥ 2050 mm) and current interpretations with ≤ 10 mm in special cases. Plan drainage and level integration carefully.
6) Soundproofing, Seals, Ventilation
-
Sealing system: 2–3 continuous gaskets, correctly adjusted hardware.
-
Glazing: asymmetric panes/different thicknesses improve Rw.
-
Trickle vents / ventilated seals: controlled background ventilation (combine with building ventilation concept in airtight homes).
7) Planning & Installation – common mistakes to avoid
-
Measurement & threshold: floor detail, sealing (inside tighter than outside), thermal bridges, drainage (slot drain), outward slope.
-
Statics: large HST/bi-fold systems need strong lintels/side panels.
-
Adjustment: sash weight, rollers, gasket pressure – check regularly.
-
Weather side: plan sun protection/driving rain protection.
8) Care, Maintenance, Service Life
-
Lubricate hardware annually, care for gaskets, keep drainage slots clear.
-
Protect wood surfaces cyclically; clean alu/PVC with pH-neutral cleaners.
- balcony doors
- balcony door
- patio doors
- french doors
- tilt and slide door
- psk door
- lift and slide door
- hst door
- tilt turn balcony door
- bi fold patio door
- low threshold patio door
- zero threshold sliding door
- barrier free patio door
- rc2 patio door
- security patio door
- thermally broken aluminium patio door
- upvc balcony door
- wood aluminium balcony door
- triple glazing patio door
- warm edge spacer
- balcony door with sidelights
- balcony door with transom
- balcony door sizes 900x2100
- 2 panel balcony door
- balcony door replacement
- balcony door installation
- balcony door seal
- balcony door price
- balcony door cost
- Uw value balcony door
 GERMANY
GERMANY ENGLISH
ENGLISH FRANCE
FRANCE SPAIN
SPAIN PORTUGAL
PORTUGAL








